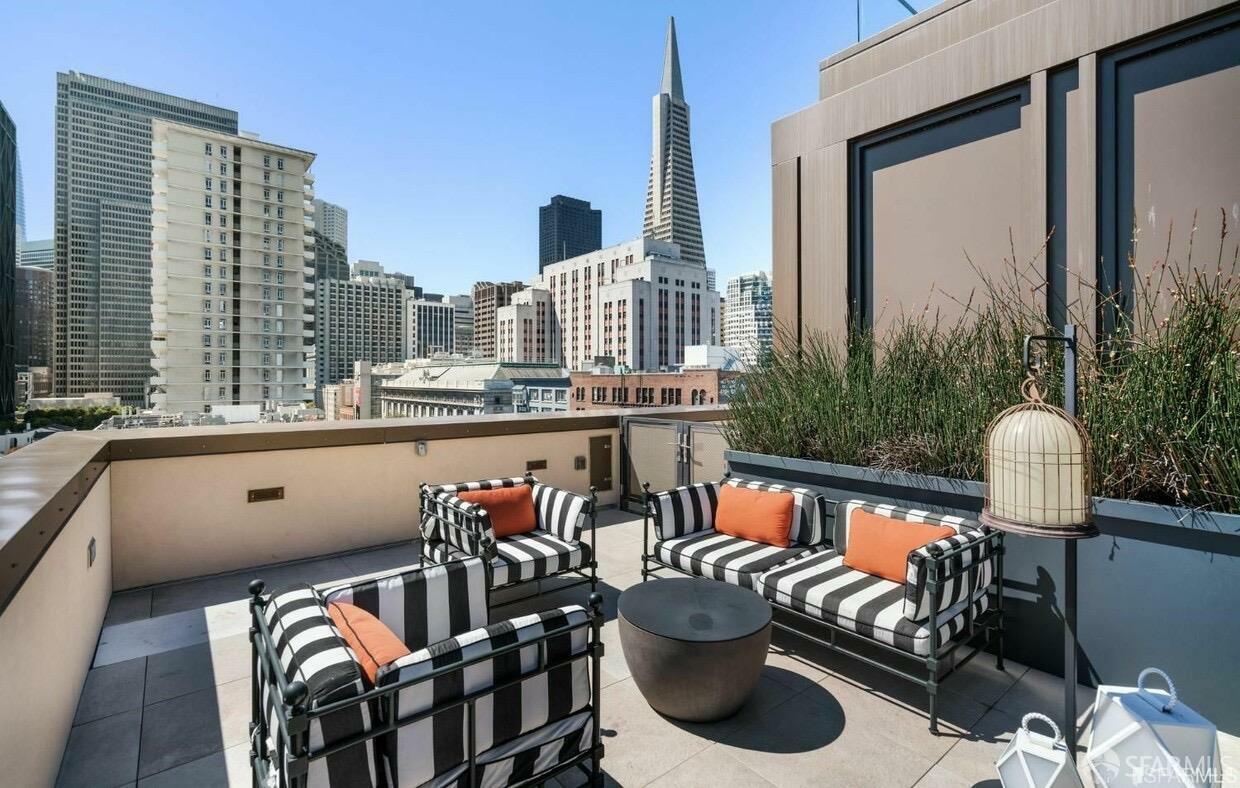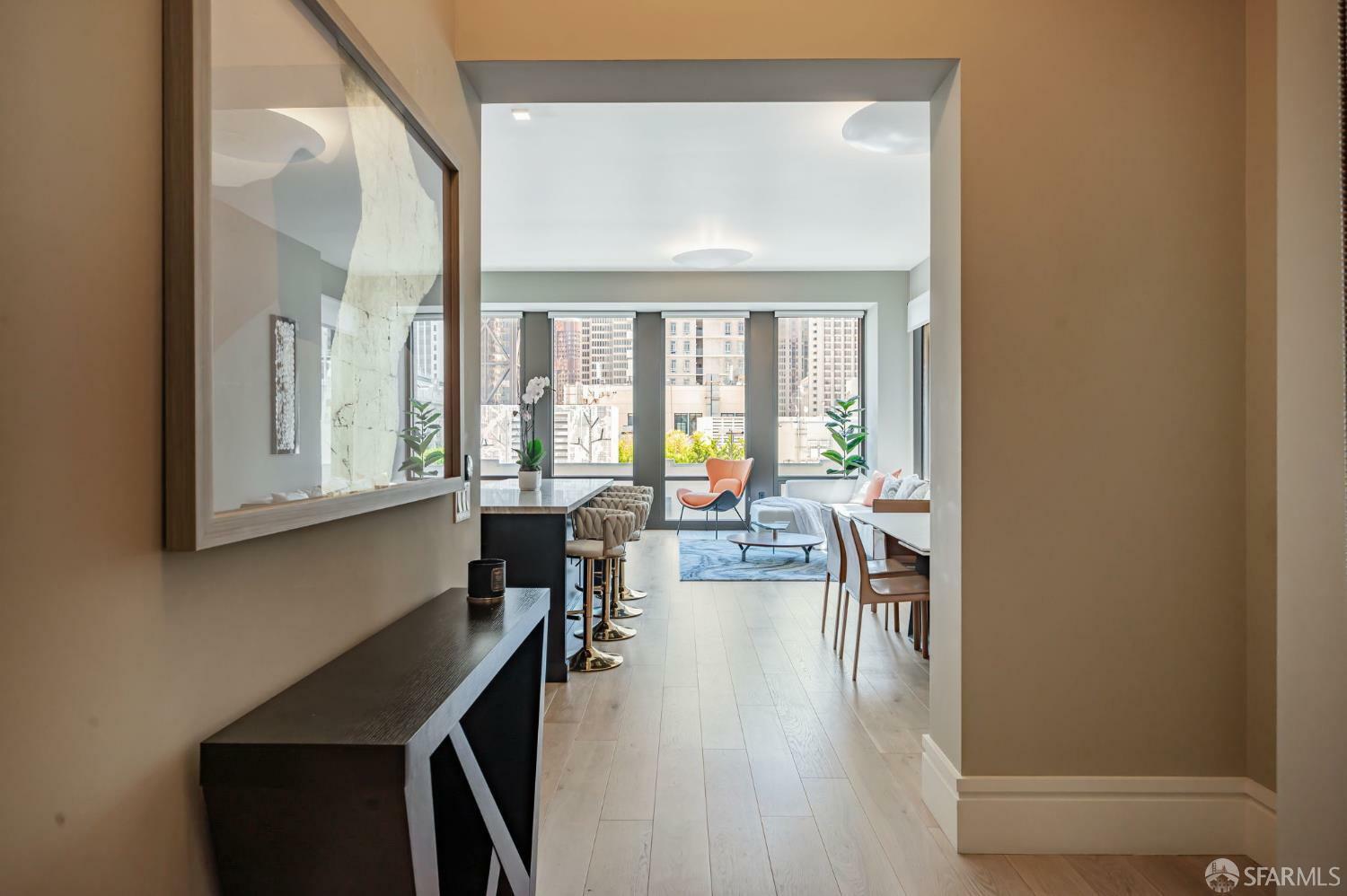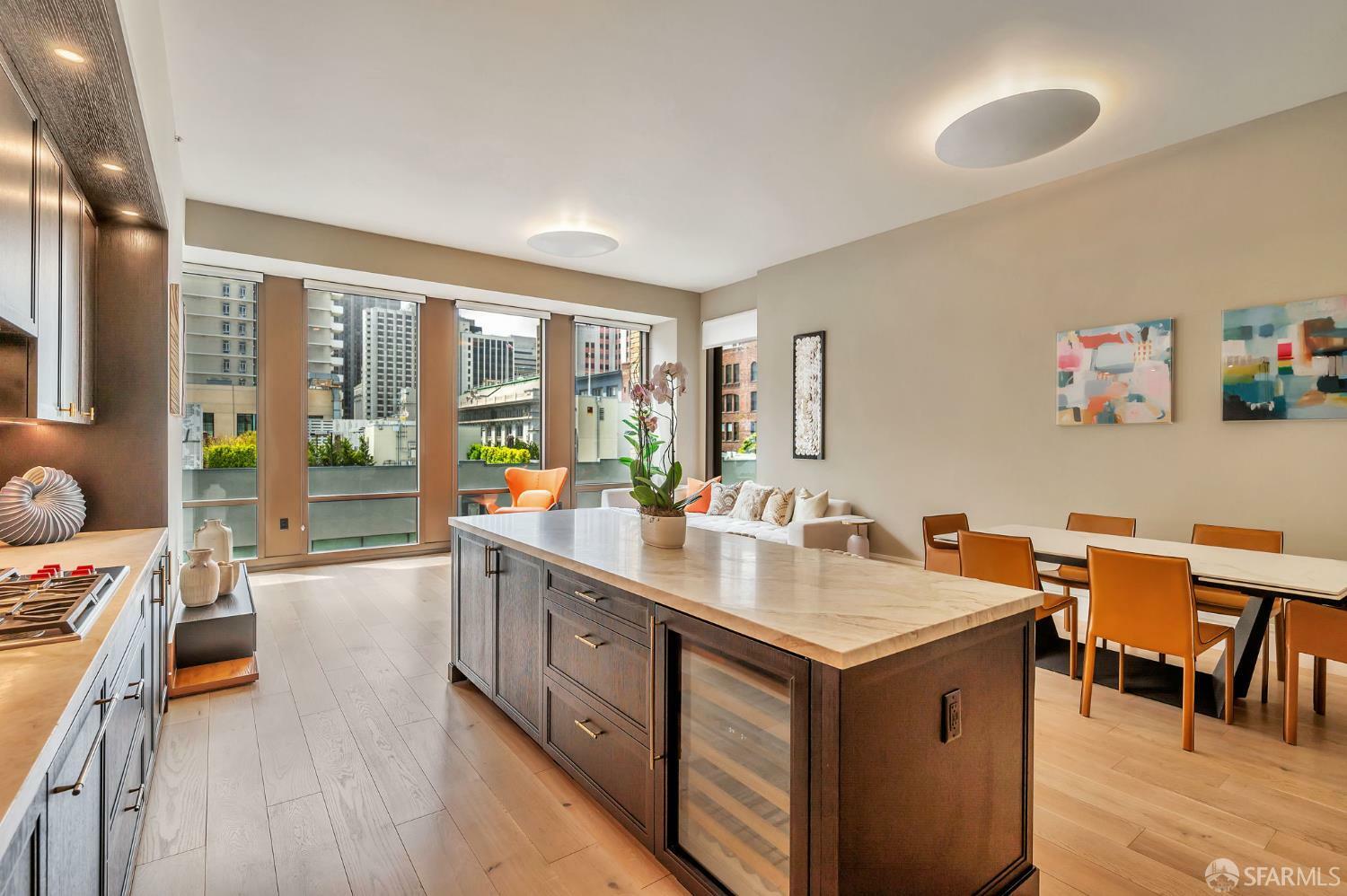


288 Pacific Avenue 4E San Francisco, CA 94111
-
OPENThu, Jul 32:00 pm - 4:00 pm
-
OPENSat, Jul 52:00 pm - 4:00 pm
-
OPENSun, Jul 62:00 pm - 4:00 pm
Description
425017930
0.27 acres
Condo
2018
Contemporary, Modern/High Tech
City, City Lights, Downtown, San Francisco
San Francisco County
Listed By
Eduardo Campos, DRE #02155700 CA, Corcoran Icon Properties
San Francisco Association Of Realtors
Last checked Jul 3 2025 at 12:39 AM GMT+0000
- Full Bathrooms: 2
- Half Bathroom: 1
- Formal Entry
- Laundry: Laundry Closet
- Dishwasher
- Disposal
- Gas Cooktop
- Gas Plumbed
- Range Hood
- Ice Maker
- Microwave
- Wine Refrigerator
- Washer/Dryer Stacked
- Windows: Double Pane Windows
- Kitchen Island
- Kitchen/Family Combo
- Quartz Counter
- Slab Counter
- Stone Counters
- Fireplace: 0
- Central
- Central Air
- Dues: $1387/Monthly
- Marble
- Stone
- Tile
- Wood
- Utilities: Cable Available, Internet Available, Natural Gas Available, Natural Gas Connected
- Sewer: Public Sewer
- Garage
- Driveway
- Assigned
- Covered
- Garage Door Opener
- Inside Entrance
- Mechanical Lift
- Side by Side
- On Site
- Total: 1
- 0
- 1,336 sqft
